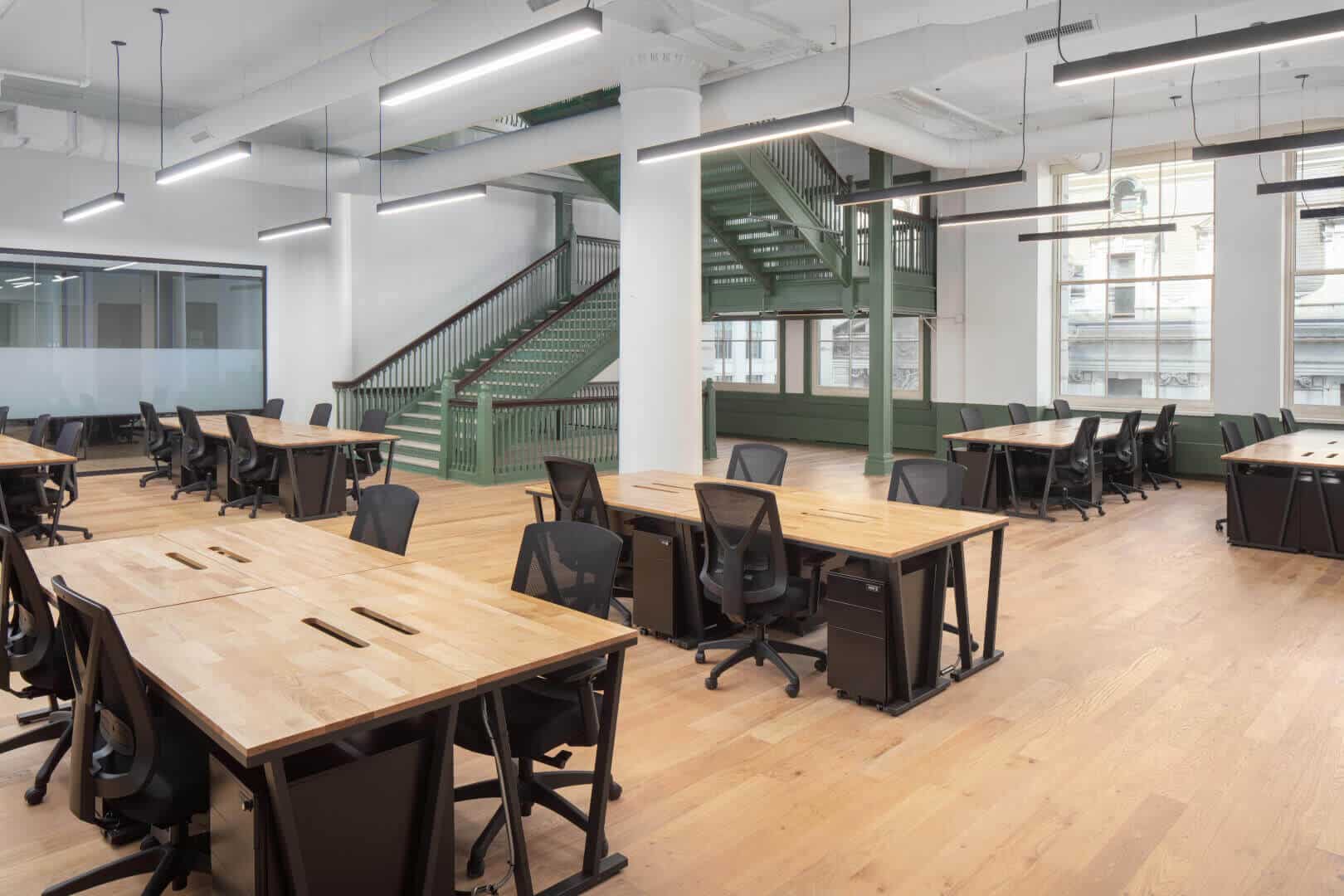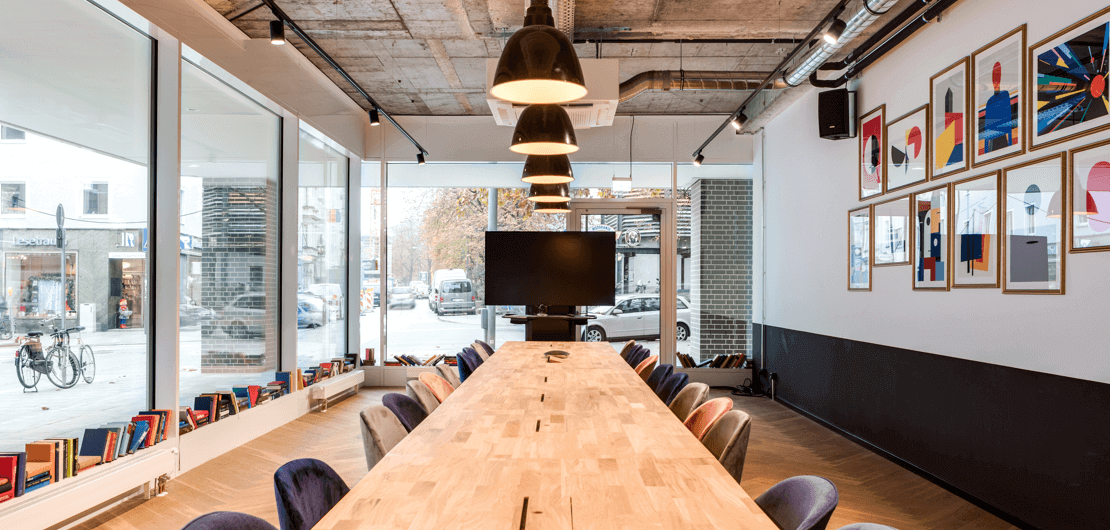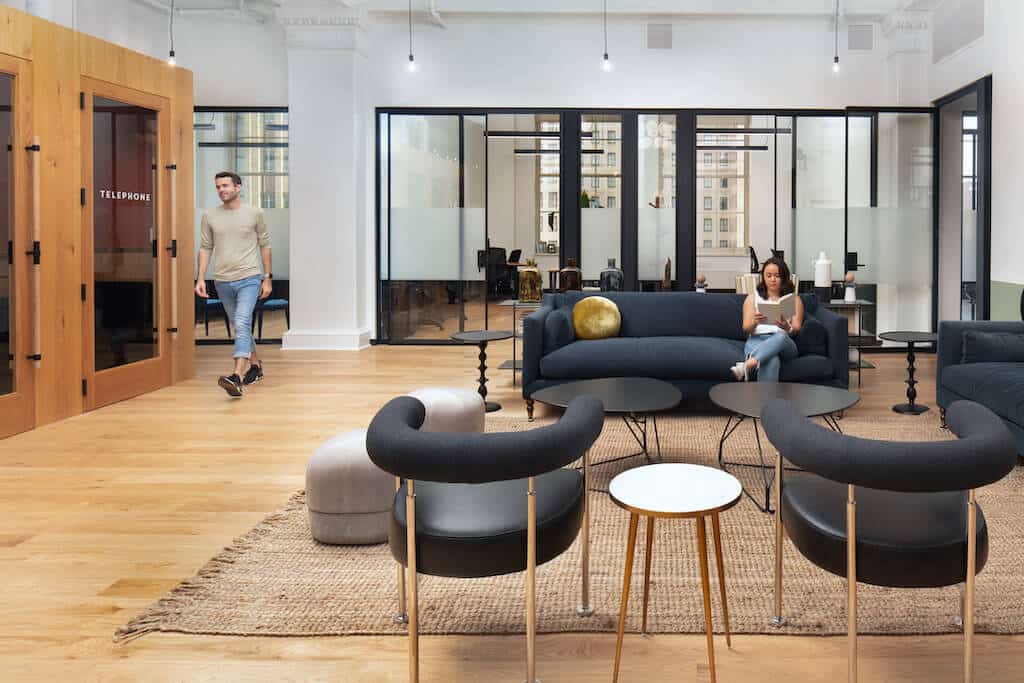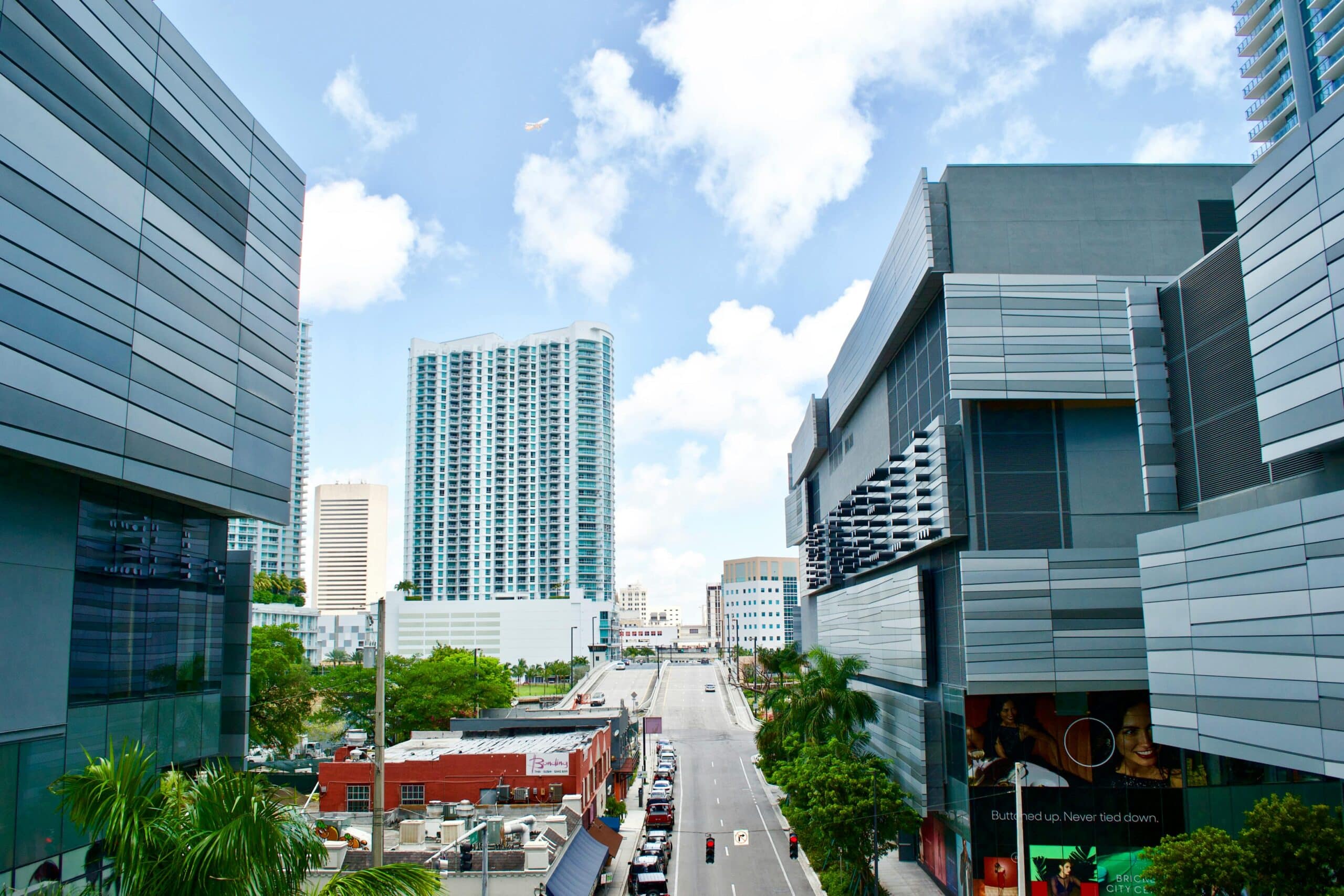
Best Office Layout for a 50+ Person Team
Planning office space for 50 or more people requires orchestrating an entire ecosystem where different work styles and departmental cultures coexist productively. What worked for your 15-person startup will crumble at the 50-person milestone because you’re now dealing with dynamics that resemble a small town rather than a close-knit family.
This isn’t about cramming more bodies into space. You need environments where introverted developers can focus deeply while extroverted sales teams energize nearby areas, where confidential HR conversations happen without disrupting creative brainstorming sessions. The stakes escalate with growth because poor space planning creates friction that kills productivity across entire departments.
Your office needs to reflect the complexity of managing diverse personalities, specialized equipment requirements, and varying privacy needs. The casual approach that worked when everyone knew each other’s names becomes inadequate when you’re coordinating multiple departments with distinct cultures and workflows.
Understanding Large Team Space Requirements
Crossing the 50-employee threshold changes everything. You’re dealing with traffic patterns, noise levels, and resource demands that require completely different planning approaches than smaller teams.
Space Allocation Standards for Large Teams
Large teams typically need 150-175 square feet per person when accounting for individual workstations, meeting rooms, and common areas. Individual desk space represents just 36-50 square feet of this total, with the remainder supporting circulation, collaboration, and shared resources.
Traffic patterns shift dramatically with scale. People walk longer distances to reach meetings, requiring wider circulation areas and strategic placement of shared resources. That copy machine serving 20 people becomes a bottleneck when 50 people need access during lunch breaks.
Growth planning prevents expensive renovations six months later. Design flexibility from day one through modular furniture and expandable infrastructure eliminates costly rewiring projects when you need 20% more space.
Balancing Individual and Collaborative Needs
Every person needs different environments throughout their day. Developers require silence for coding but must collaborate intensively with UX teams. Marketing managers alternate between focused strategy work and high-energy brainstorming sessions.
Smart layouts create distinct zones with different characters while maintaining visual connections. Quiet concentration zones feature sound-absorbing materials and minimal distractions. Collaborative areas embrace energy with flexible furniture and writable surfaces everywhere.
Environmental cues like lighting and materials signal appropriate activities and noise levels, preventing confusion about expected behavior in different areas.
Workflow and Department Considerations
Work flows differently through large organizations. Customer success teams might need frequent interaction with both sales and product development, making central locations between these departments ideal.
Functional clustering creates departmental neighborhoods with shared resources and strong team identity. Cross-functional seating encourages innovation through unexpected interactions. Your choice depends on company stage and culture – younger organizations benefit from mixed seating while established companies often prefer departmental efficiency.

Essential Layout Components for Large Teams
Creating a successful large-team office means getting several key elements right, each serving specific functions that support different work modes and human needs.
Individual Workstation Design
Balance standardization with flexibility since you can’t custom-design every workspace. Desk sizes range from 6×6 feet in space-constrained environments to 8×8 feet where real estate allows. Height-adjustable desks support diverse work styles and health needs.
Technology integration must accommodate multiple monitors for some roles, while others work primarily on laptops. Assigned seating provides personalization benefits but requires more space than hot-desking arrangements that need sophisticated booking systems.
Collaborative Spaces and Meeting Areas
Plan one meeting seat for every three employees, distributed across different room types. Small huddle rooms for 2-4 people handle most meetings and need excellent acoustic privacy. Medium conference rooms for 6-8 people serve team meetings with robust presentation technology. Large spaces for 12+ people support all-hands meetings and training sessions.
Informal collaboration zones encourage spontaneous interaction without room bookings. Distribute these areas strategically near departments that collaborate frequently while ensuring access from all office areas.
Common Areas and Social Spaces
Break rooms should accommodate 25-33% of your team simultaneously, preventing bottlenecks during peak periods. Multiple smaller refreshment points reduce congestion but require more maintenance investment.
Wellness rooms and phone booths provide necessary escape valves from large team energy. Even collaborative people need privacy and recovery moments throughout the workday.
Popular Office Layout Models for Large Teams
Different layout approaches have emerged as particularly effective for larger organizations, each with distinct advantages depending on team composition and work styles.
Private Offices
Private offices like those of Mindspace provide maximum privacy and minimal distractions, making them ideal for senior leadership, client-facing roles, and positions requiring confidential work. They typically require 150-200 square feet per person and offer complete control over the work environment.
While private offices reduce collaboration opportunities, they excel at supporting deep focus work and sensitive conversations. Strategic placement near common areas can help maintain team connectivity while preserving the benefits of enclosed workspaces.
Open Office Layouts
Open designs accommodate teams in 100-125 square feet per person compared to 200+ square feet for private offices. They maintain visibility and connection while offering flexibility for team reconfiguration. Understanding the open office vs cubicle debate helps you make informed decisions about privacy versus collaboration trade-offs.
Noise and privacy challenges amplify with scale, requiring sophisticated acoustic planning including sound-absorbing materials, white noise systems, and strategic buffer zones.
Hybrid and Zoned Approaches
Hybrid layouts combine open area efficiency with enclosed space functionality. Neighborhood-based planning gives departments distinct zones with appropriate privacy levels and amenities.
Effective zoning follows acoustic principles: quiet zones for focused work, buffer zones for mixed activities, and active zones for collaboration and socialization.
Activity-Based Working (ABW)
ABW eliminates assigned seating, offering purpose-built environments for different tasks. Large teams benefit from 8-10 distinct environment types rather than the 3-4 zones sufficient for smaller organizations.
Success requires robust technology infrastructure and clear protocols around space use and etiquette that become critical as team size grows. Exploring various office space alternatives can provide additional insights for optimizing your large team environment.
Technology and Infrastructure Planning
Enterprise-grade WiFi with sufficient access points handles device density from 50+ people. Standardized meeting room technology across all collaboration spaces reduces training needs and technical disruptions.
Power distribution extends beyond workstations to collaboration areas, social spaces, and circulation zones supporting mobile work styles. Smart space technologies like room booking systems and occupancy sensors optimize space usage and inform future planning decisions.
Professional Office Solutions for Large Teams
As team size increases, the complexity of office planning and management often exceeds what most organizations can handle internally. Professional workspace solutions offer expert-designed environments created specifically to support large team dynamics.
Benefits of Professional Office Environments
Professional solutions provide optimized layouts based on workplace research across numerous organizations, avoiding common productivity pitfalls. Premium amenities including meeting facilities and wellness spaces would require substantial individual company investment.
Reduced facilities management burden lets growing organizations focus resources on core business activities rather than building complex office operations capabilities.
Mindspace: Designed for Growing Teams
Mindspace creates environments engineered for large team dynamics through flexible layouts accommodating diverse departmental needs. Thoughtfully planned neighborhoods maintain visual connections while preventing departmental isolation.
Premium meeting facilities support intensive coordination needs with various room configurations available on-demand. Professional design includes sophisticated acoustic planning and traffic flows maintaining productivity at higher densities. The role of interior design in today’s offices becomes particularly crucial when managing the visual and functional complexity of large team environments.
Scalable solutions allow organic expansion without disruptive moves, adding space incrementally as departments grow at different rates. For teams requiring maximum privacy and control, private office solutions offer dedicated environments that can be customized for specific departmental needs. Book your workspace with Mindspace today to explore professionally designed environments adapting to your large team’s evolving needs.
Frequently Asked Questions
Do large teams always need private offices for managers?
Not necessarily. Many organizations now provide managers with the same workspace types as their teams, supplemented by available meeting rooms for private conversations.
Is an open office layout suitable for 50+ person teams?
Pure open layouts rarely work well without significant modifications, including focus areas, acoustic controls, and environmental variety.
Can activity-based working be applied in traditional office spaces?
Yes, through thoughtful renovation, converting private offices to alternative work settings, and improving technology infrastructure.
Creating the right office layout for your 50+ person team requires balancing efficient space utilization with diverse workforce needs while anticipating future growth. Whether developing your own space or partnering with professional solutions like Mindspace, thoughtful planning and investment pay dividends through improved performance and workplace satisfaction. Ready to find the perfect workspace solution? Enjoy designed workspaces and large offices for rent at Mindspace – book here a free tour!






