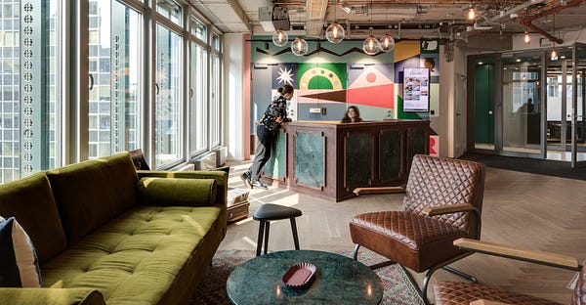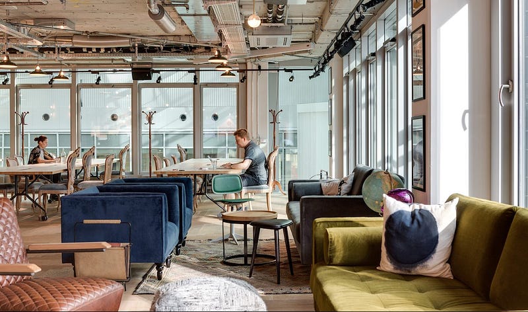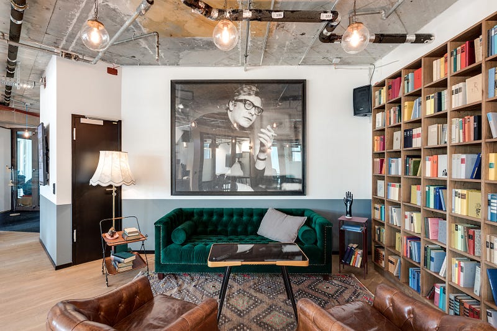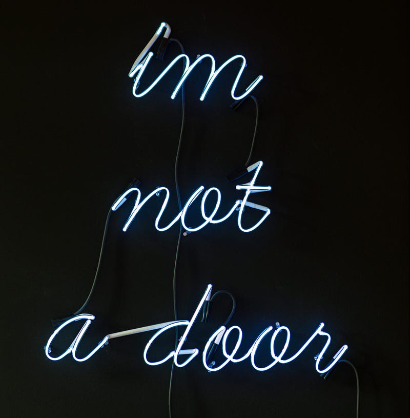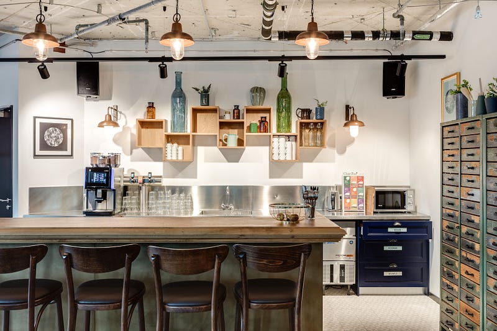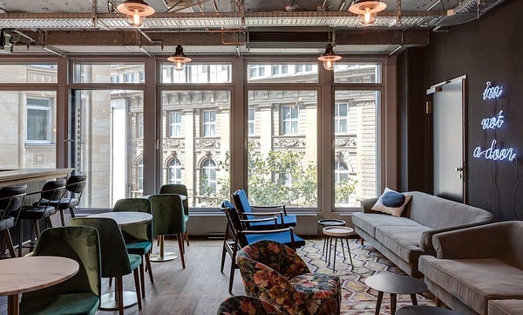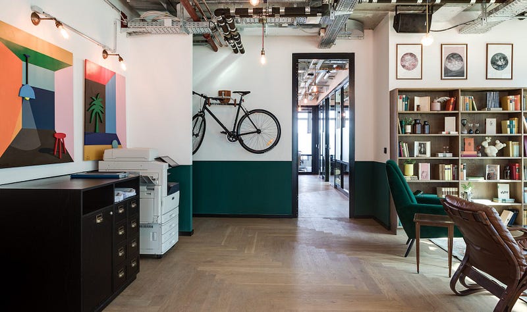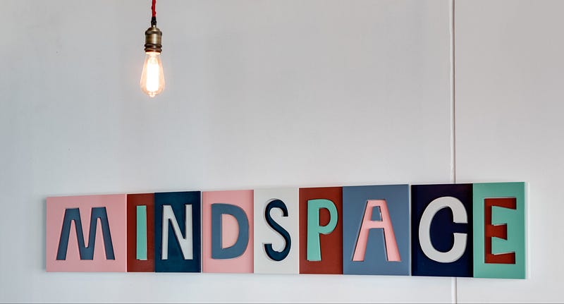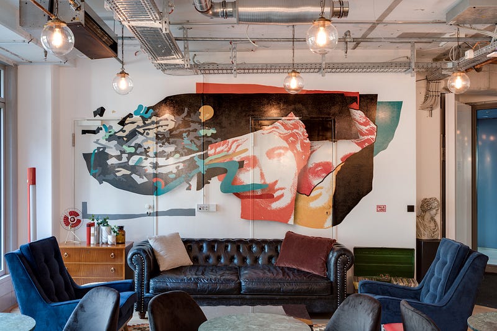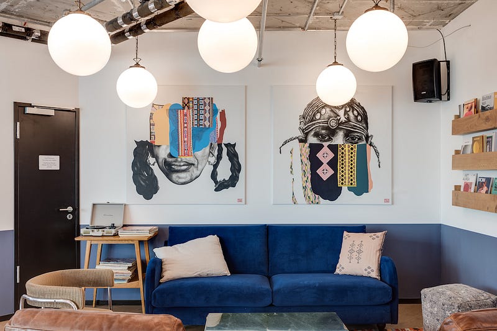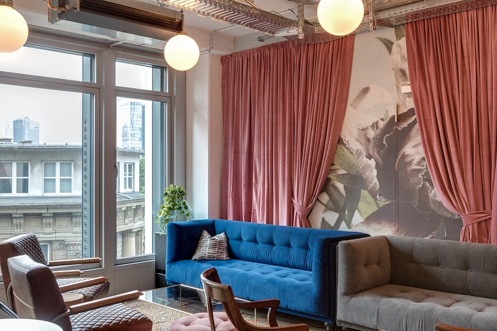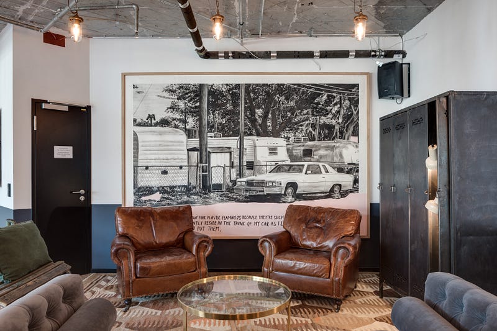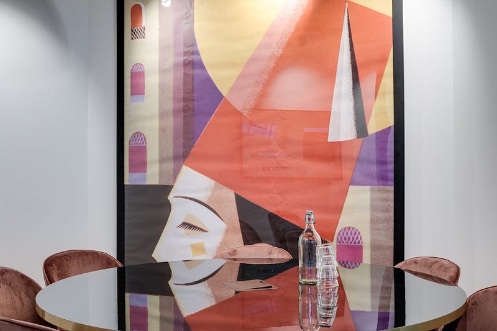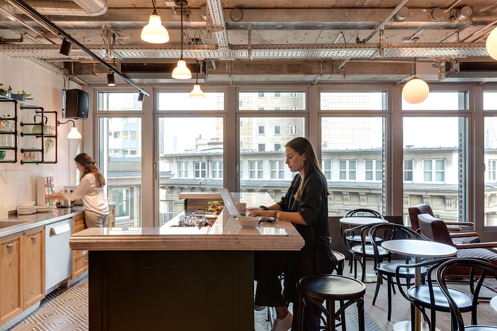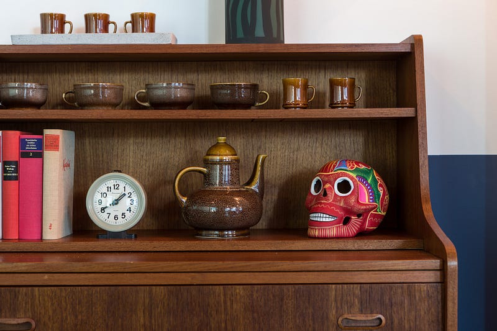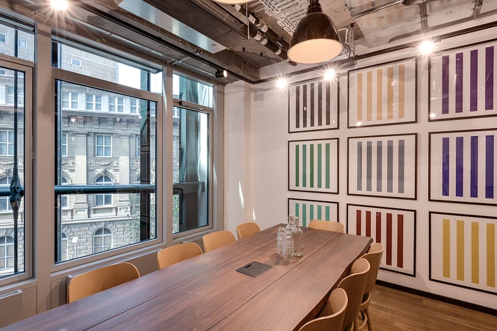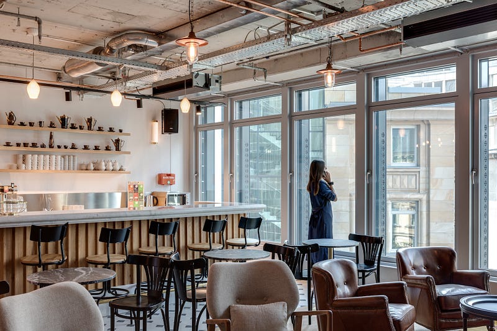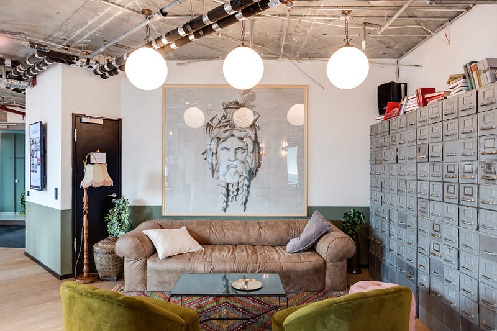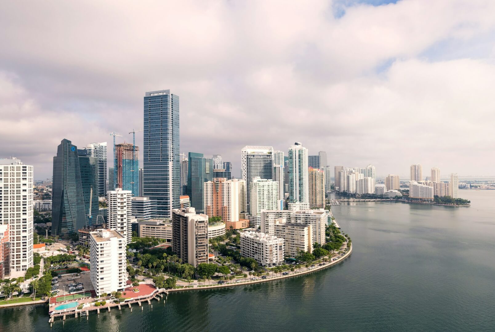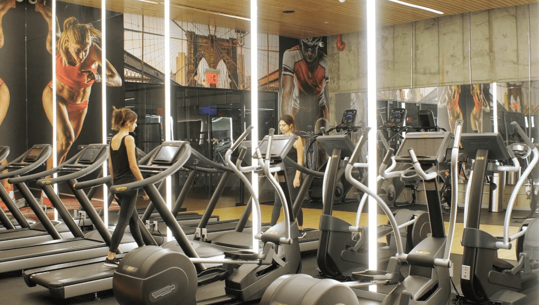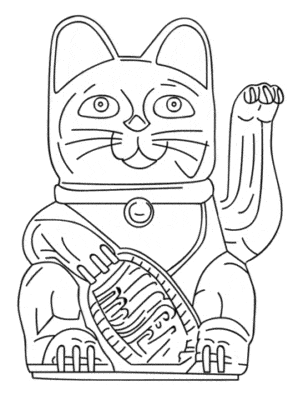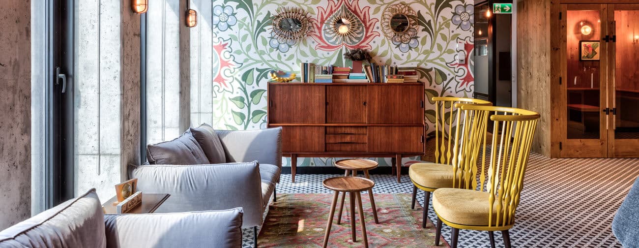
Design Spotlight: Our Experts Reveal Their Design Secrets
[Exclusive Interview]: Mindspace VP Create & Design, Dari Shechter, dishes on design inspiration, stories, and insights that make each space special.
In what specific ways are Mindspace spaces designed to improve creativity and innovation? And how are they superior to standard offices?
Our vision is to create spaces that are comfortable and nurturing, encouraging people to innovate, and motivating them to create new things. Together with top facilities, unique design, and cozy communal areas, this vision comes to life. Why is interior design important for office spaces? It’s because a well-designed workspace can significantly impact the comfort, productivity, and creativity of the people working in it.
We aim to create an environment that allows small businesses to feel that they are part of something big and prestigious, and to give them a superior feeling and boost their confidence in their day to day lives. We are here to pamper!
Using this ethos, we integrate unique tailor-made art and design into each space to evoke the senses, generating a successful, physical user experience. Applying special color combinations, unique installations, original artwork, and special furniture pieces, we turn regular spaces into a boutique hotel and gallery-like ambiance.
How to create an office design for happy employees is a question we constantly seek to answer, and our approach is founded on combining aesthetics, functionality, and user comfort to achieve this goal.
Using our Frankfurt location as an example, we designed the main communal area around and near the kitchen and lounge area. As you enter the space (from the top floor) you are welcomed by the front desk but can see the kitchen and main lounge as a way to draw people into the community that regularly inhabits the space. We used the open space to also locate our open-space desks to create a sense of work and energy. Those desks can also be rolled out to clear the area for events we host. This gave us flexibility in the space utilization based on the community’s needs.
Why the vintage look?
The vintage look gives a timeless, boutique feel. Mindspace is the only global provider of boutique coworking spaces, and as such our design choices needed to reflect that style and feel. Vintage furniture, local art, unique design pieces, and cozy nooks and mini-lounges, are all features of the boutique hotel style we wanted to mimic to create the same sense of prestige and luxury.
Why do not all offices look like this?
Our offices share style and design features, but no two offices are alike. We draw inspiration from the local art and creative scene. We use local artists to create and recreate original pieces for the office. We use local suppliers for our interior pieces. We even use local DJs to create unique mixtapes for the ambient we want to create in our offices. However, it’s still Mindspace, so key design features, that we know work with our community, repeat like certain furniture pieces, big wooden bars, desks and meeting room chairs, books to fill the space and neons to create illuminated messages.
What’s the idea behind the design? What do you want to achieve with your design?
Mindspace takes into account that each member spends at least 8 hours a day in our spaces, so we try to create an environment that feels comfortable and cozy and that gives the feeling of being at home, while simultaneously inspiring members to create and work efficiently on their ventures.
We know that no one can sit in their office for the entire day and that chance interaction spurs creativity. That’s why we design the flow of the offices in a way that leads members to the “hub” of each floor — usually the kitchen and a dining area with a big communal lounge next to it. This is where the community comes together and members interact.
We also try to take full advantage of the entire space and design corners and nooks as private seating areas where members can step out of their office and sit in a comfortable, leather armchair and work for a while. The layout of the floors in our Frankfurt office offers a natural flow to the main “hub” as well as many opportunities for private seating areas, corners, and nooks to take advantage of, design and infuse the Mindspace “feel.” Even the printing area, bathrooms, utility closet, and hallways enjoy our special touch so that everything in the space feels connected.
Is your design everywhere the same or is it different depending on the location?
Each site is tailor-made and design features are never repeated. In every market we enter, we conduct extensive research on the local trends and designs so that we can pick the best artists and suppliers to work with. In each new market, we look for the most exciting young artists on the ground and collaborate with them to create bespoke artwork for the space. This is how each Mindspace site receives its local character combined with the famous Mindspace look.
In Frankfurt, we worked with 44flavours , a German artists collective, to create the mural in the reception area and the Mindspace sign at the entrance. These two art installations are unique to the Frankfurt office and cannot be found in any other location.
Where do you get the inspiration for the interior design? (designers, style?)
Our interior design team is extremely gifted and creative. They derive their inspiration for the design from the streets, blogs, design conventions, markets, nature and any place that’s not a workplace. Anything that catches their eyes can be interpreted into interior design. In addition, they spend a lot of time researching the local market, the building at hand, local trends and local artists before beginning to design the space. The design team chooses young artists with interesting portfolios that fit the overall look and feel of Mindspace. They do not look for the well-known ones, but rather for artists at the beginning of their career. is a good example of utilizing a local artist to create unique, custom made art installations for our spaces. For our Frankfurt office, Falk Land created one mural and two art pieces that “connect” the different lounges.
Another example is Idan Gilony, founder of, a fashion studio, who created custom-made curtains for our art installations in Frankfurt.
While trying to create a distinction between each location — based on the local vibe, taste, and culture — our team faces a constant challenge of securing the Mindspace look and feel so that no matter which location our members visit, they will feel the Mindspace spirit. Lastly, our design team loves to collect ideas from their travels around the world and gather inspiration in order to design the next space.
What conditions, challenges, difficulties, etc. were there? And in connection with that: How did you solve them?
The original space felt very high-tech and modern, making it more challenging for us to bring our style to the given space. The space felt slightly cold and formal, whereas we go for a more cozy and warm atmosphere.
What was your main idea/central theme for your project implementation?
We solved it by installing several very large pictures on empty walls and arranging small lounges in various empty corners around the space. By adding vintage furniture pieces, the space gained character.
Which materials did you use, where and why?
We focused on the 60s for inspiration — using vivid color palettes for the murals, decor, and paint; balanced with vintage industrial furniture pieces and monochrome wallpaper. Together, these elements blend together to create a rich and elegant composition.
In Frankfurt, we adapted the round shape of the floors and built the office layout accordingly, all the offices enjoy large ceiling to floor windows that bring in the busy and working atmosphere of this area. The lounge and kitchen are located at the main entrance of each floor, this way all the members pass by them and enjoy the community feeling.
Were certain techniques used? Did light/illumination play a major role?
The materials were chosen carefully to suit the city’s architectural aesthetics. Many carpentry items were planned to the very last detail, with natural materials such as solid wood, fine marble, brass, and iron, all those materials match our brand’s boutique look and feel.
The most challenging aspect of the Frankfurt project was the fact that all 5 floors layouts were identical.
How did you implement this conceptually?
In order to characterize and differentiate each one of the floors we used different lighting fixtures, placed them in various positions that impact the overall warmth and helped balance the natural light. In addition, in order to maximize the natural light, we developed a modular custom made glass partitions that enable the light to enter the center of the building where the lounges are located.
We challenged the obvious conservative approach by locating the reception on the 6th floor. Through the travel in the glass elevators to the 6th floor, members and visitors get to experience the view of the city, which is only enhanced by the large floor-to-ceiling windows overlooking the beautiful view of central Frankfurt once they step into the office.
In addition, each lounge is designed with different layouts and uses different materials and color palettes to give it a unique and different feel. The kitchens and bars use different material and while there’s consistency in layout and aesthetics, each floor feels like its own office.


